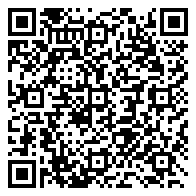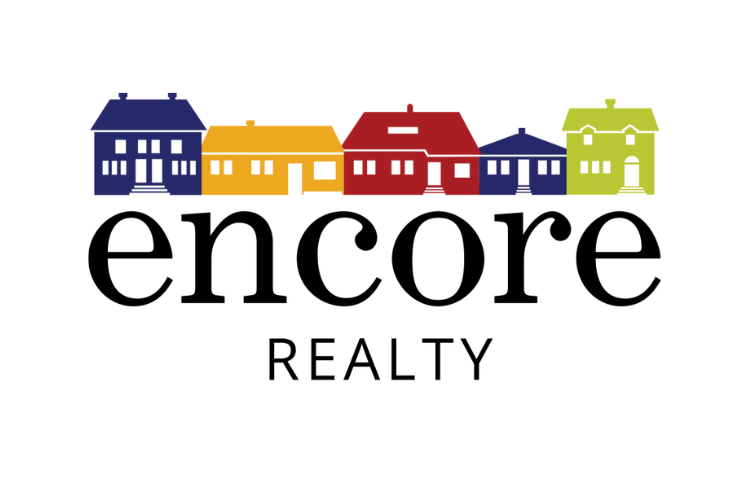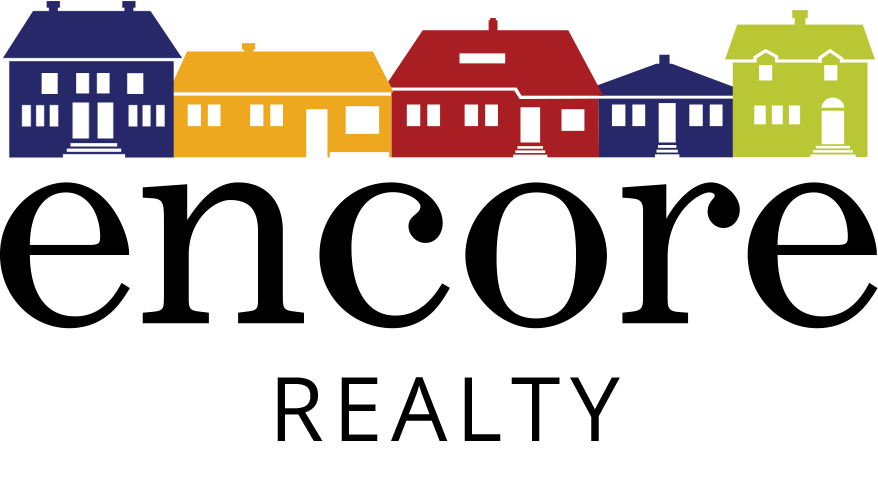Property Type Property Type Land Manufactured Home Commercial Multi-family Apartments Houses Condos/townhomes Special Use Agricultural Land Land/lots Manufactured Homes
Bedrooms Bedrooms 1+ 2+ 3+ 4+ 5+ 6+ 7+ 8+ 9+ 10+
Bathrooms Bathrooms 1+ 2+ 3+ 4+ 5+ 6+ 7+ 8+ 9+ 10+
Price Min Price $ 10,000 $ 20,000 $ 30,000 $ 40,000 $ 50,000 $ 60,000 $ 70,000 $ 80,000 $ 90,000 $ 100,000 $ 110,000 $ 120,000 $ 130,000 $ 140,000 $ 150,000 $ 160,000 $ 170,000 $ 180,000 $ 190,000 $ 200,000 $ 210,000 $ 220,000 $ 230,000 $ 240,000 $ 250,000 $ 260,000 $ 270,000 $ 280,000 $ 290,000 $ 300,000 $ 310,000 $ 320,000 $ 330,000 $ 340,000 $ 350,000 $ 360,000 $ 370,000 $ 380,000 $ 390,000 $ 400,000 $ 410,000 $ 420,000 $ 430,000 $ 440,000 $ 450,000 $ 460,000 $ 470,000 $ 480,000 $ 490,000 $ 500,000 $ 510,000 $ 520,000 $ 530,000 $ 540,000 $ 550,000 $ 560,000 $ 570,000 $ 580,000 $ 590,000 $ 600,000 $ 610,000 $ 620,000 $ 630,000 $ 640,000 $ 650,000 $ 660,000 $ 670,000 $ 680,000 $ 690,000 $ 700,000 $ 710,000 $ 720,000 $ 730,000 $ 740,000 $ 750,000 $ 760,000 $ 770,000 $ 780,000 $ 790,000 $ 800,000 $ 810,000 $ 820,000 $ 830,000 $ 840,000 $ 850,000 $ 860,000 $ 870,000 $ 880,000 $ 890,000 $ 900,000 $ 910,000 $ 920,000 $ 930,000 $ 940,000 $ 950,000 $ 960,000 $ 970,000 $ 980,000 $ 990,000 $ 1,000,000 Max Price $ 10,000 $ 20,000 $ 30,000 $ 40,000 $ 50,000 $ 60,000 $ 70,000 $ 80,000 $ 90,000 $ 100,000 $ 110,000 $ 120,000 $ 130,000 $ 140,000 $ 150,000 $ 160,000 $ 170,000 $ 180,000 $ 190,000 $ 200,000 $ 210,000 $ 220,000 $ 230,000 $ 240,000 $ 250,000 $ 260,000 $ 270,000 $ 280,000 $ 290,000 $ 300,000 $ 310,000 $ 320,000 $ 330,000 $ 340,000 $ 350,000 $ 360,000 $ 370,000 $ 380,000 $ 390,000 $ 400,000 $ 410,000 $ 420,000 $ 430,000 $ 440,000 $ 450,000 $ 460,000 $ 470,000 $ 480,000 $ 490,000 $ 500,000 $ 510,000 $ 520,000 $ 530,000 $ 540,000 $ 550,000 $ 560,000 $ 570,000 $ 580,000 $ 590,000 $ 600,000 $ 610,000 $ 620,000 $ 630,000 $ 640,000 $ 650,000 $ 660,000 $ 670,000 $ 680,000 $ 690,000 $ 700,000 $ 710,000 $ 720,000 $ 730,000 $ 740,000 $ 750,000 $ 760,000 $ 770,000 $ 780,000 $ 790,000 $ 800,000 $ 810,000 $ 820,000 $ 830,000 $ 840,000 $ 850,000 $ 860,000 $ 870,000 $ 880,000 $ 890,000 $ 900,000 $ 910,000 $ 920,000 $ 930,000 $ 940,000 $ 950,000 $ 960,000 $ 970,000 $ 980,000 $ 990,000 $ 1,000,000 Min Price $ 10,000 $ 20,000 $ 30,000 $ 40,000 $ 50,000 $ 60,000 $ 70,000 $ 80,000 $ 90,000 $ 100,000 $ 110,000 $ 120,000 $ 130,000 $ 140,000 $ 150,000 $ 160,000 $ 170,000 $ 180,000 $ 190,000 $ 200,000 $ 210,000 $ 220,000 $ 230,000 $ 240,000 $ 250,000 $ 260,000 $ 270,000 $ 280,000 $ 290,000 $ 300,000 $ 310,000 $ 320,000 $ 330,000 $ 340,000 $ 350,000 $ 360,000 $ 370,000 $ 380,000 $ 390,000 $ 400,000 $ 410,000 $ 420,000 $ 430,000 $ 440,000 $ 450,000 $ 460,000 $ 470,000 $ 480,000 $ 490,000 $ 500,000 $ 510,000 $ 520,000 $ 530,000 $ 540,000 $ 550,000 $ 560,000 $ 570,000 $ 580,000 $ 590,000 $ 600,000 $ 610,000 $ 620,000 $ 630,000 $ 640,000 $ 650,000 $ 660,000 $ 670,000 $ 680,000 $ 690,000 $ 700,000 $ 710,000 $ 720,000 $ 730,000 $ 740,000 $ 750,000 $ 760,000 $ 770,000 $ 780,000 $ 790,000 $ 800,000 $ 810,000 $ 820,000 $ 830,000 $ 840,000 $ 850,000 $ 860,000 $ 870,000 $ 880,000 $ 890,000 $ 900,000 $ 910,000 $ 920,000 $ 930,000 $ 940,000 $ 950,000 $ 960,000 $ 970,000 $ 980,000 $ 990,000 $ 1,000,000 Max Price $ 10,000 $ 20,000 $ 30,000 $ 40,000 $ 50,000 $ 60,000 $ 70,000 $ 80,000 $ 90,000 $ 100,000 $ 110,000 $ 120,000 $ 130,000 $ 140,000 $ 150,000 $ 160,000 $ 170,000 $ 180,000 $ 190,000 $ 200,000 $ 210,000 $ 220,000 $ 230,000 $ 240,000 $ 250,000 $ 260,000 $ 270,000 $ 280,000 $ 290,000 $ 300,000 $ 310,000 $ 320,000 $ 330,000 $ 340,000 $ 350,000 $ 360,000 $ 370,000 $ 380,000 $ 390,000 $ 400,000 $ 410,000 $ 420,000 $ 430,000 $ 440,000 $ 450,000 $ 460,000 $ 470,000 $ 480,000 $ 490,000 $ 500,000 $ 510,000 $ 520,000 $ 530,000 $ 540,000 $ 550,000 $ 560,000 $ 570,000 $ 580,000 $ 590,000 $ 600,000 $ 610,000 $ 620,000 $ 630,000 $ 640,000 $ 650,000 $ 660,000 $ 670,000 $ 680,000 $ 690,000 $ 700,000 $ 710,000 $ 720,000 $ 730,000 $ 740,000 $ 750,000 $ 760,000 $ 770,000 $ 780,000 $ 790,000 $ 800,000 $ 810,000 $ 820,000 $ 830,000 $ 840,000 $ 850,000 $ 860,000 $ 870,000 $ 880,000 $ 890,000 $ 900,000 $ 910,000 $ 920,000 $ 930,000 $ 940,000 $ 950,000 $ 960,000 $ 970,000 $ 980,000 $ 990,000 $ 1,000,000
Reset
Square Footage Sqft m² Square Footage 0 - 100 100 - 200 200 - 300 300 - 400 400 - 500 500 - 600 600 - 700 700 - 800 800 - 900 900 - 1,000 1,000 - 1,100 1,100 - 1,200 1,200 - 1,300 1,300 - 1,400 1,400 - 1,500 1,500 - 1,600 1,600 - 1,700 1,700 - 1,800 1,800 - 1,900 1,900 - 2,000 2,000 - 2,100 2,100 - 2,200 2,200 - 2,300 2,300 - 2,400 2,400 - 2,500 2,500 - 2,600 2,600 - 2,700 2,700 - 2,800 2,800 - 2,900 2,900 - 3,000 3,000 - 3,100 3,100 - 3,200 3,200 - 3,300 3,300 - 3,400 3,400 - 3,500 3,500 - 3,600 3,600 - 3,700 3,700 - 3,800 3,800 - 3,900 3,900 - 4,000 4,000 - 4,100 4,100 - 4,200 4,200 - 4,300 4,300 - 4,400 4,400 - 4,500 4,500 - 4,600 4,600 - 4,700 4,700 - 4,800 4,800 - 4,900 4,900 - 5,000 5,000 - 5,100 5,100 - 5,200 5,200 - 5,300 5,300 - 5,400 5,400 - 5,500 5,500 - 5,600 5,600 - 5,700 5,700 - 5,800 5,800 - 5,900 5,900 - 6,000 6,000 - 6,100 6,100 - 6,200 6,200 - 6,300 6,300 - 6,400 6,400 - 6,500 6,500 - 6,600 6,600 - 6,700 6,700 - 6,800 6,800 - 6,900 6,900 - 7,000 7,000 - 7,100 7,100 - 7,200 7,200 - 7,300 7,300 - 7,400 7,400 - 7,500 7,500 - 7,600 7,600 - 7,700 7,700 - 7,800 7,800 - 7,900 7,900 - 8,000 8,000 - 8,100 8,100 - 8,200 8,200 - 8,300 8,300 - 8,400 8,400 - 8,500 8,500 - 8,600 8,600 - 8,700 8,700 - 8,800 8,800 - 8,900 8,900 - 9,000 9,000 - 9,100 9,100 - 9,200 9,200 - 9,300 9,300 - 9,400 9,400 - 9,500 9,500 - 9,600 9,600 - 9,700 9,700 - 9,800 9,800 - 9,900 9,900 - 10,000 10,000+
Lot Area Sqft m² Min Max














































